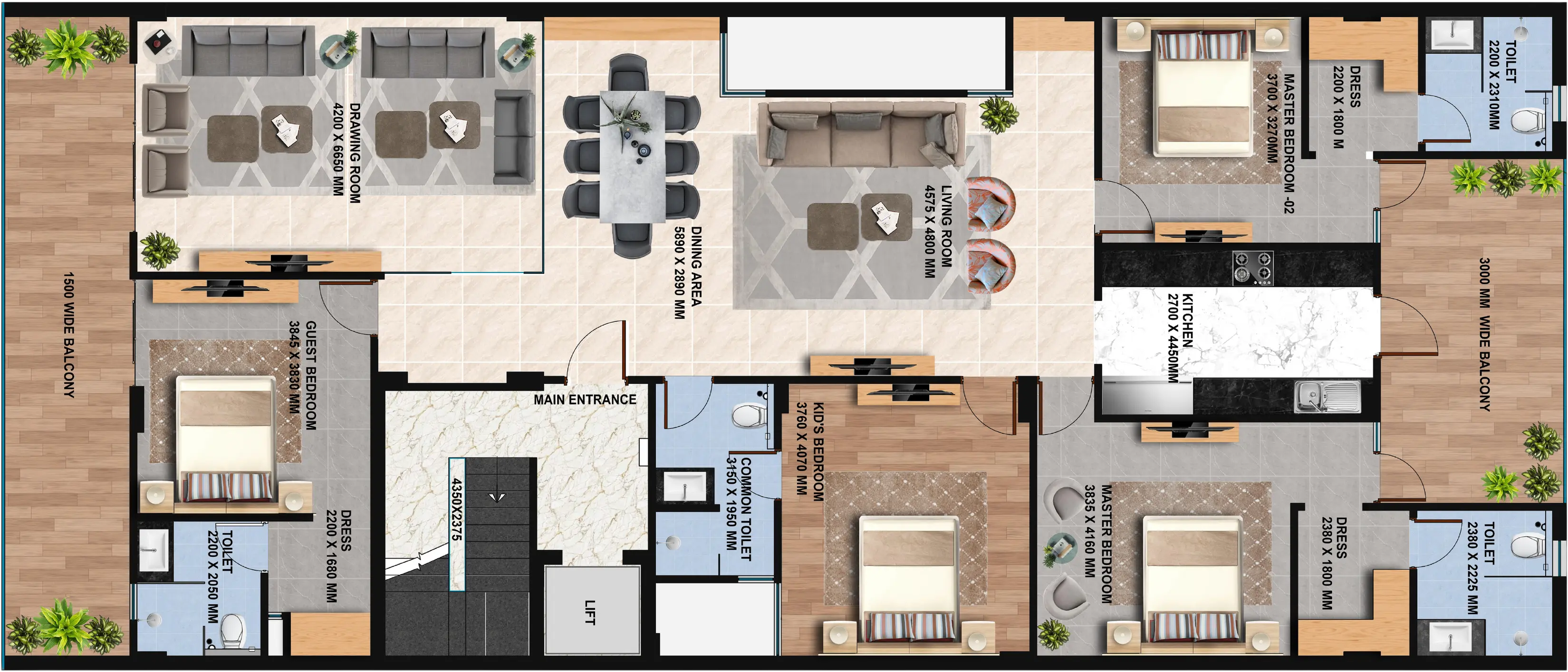- About Us
- Our Projects
- Properties for Sale
Properties for Sale

Defence Enclave
Overview
Independent Floors in Defence Enclave
Situated in the elite Defence Enclave, Delhi-92, this ultra-premium residential development is spread across a 350 sq. yard plot with a building height of 17.5 metres. Designed by a renowned architectural and interior design firm, the property reflects a seamless blend of modern elegance and functional luxury. Each floor houses 4 spacious bedrooms with attached bathrooms, designed as per 100% vastu-compliant layouts.
Every home is equipped with top-of-the-line automation features, including biometric keyless entry by Godrej, branded Havells switches, and magnetic track lights. The interiors feature Italian marble flooring, designer wall cladding, and soundproof aluminum/UPVC doors and windows.
The modular kitchen comes with premium German Hettich fittings, tall storage units, a double bowl soundless sink, and pre-fitted hob and chimney. Bathrooms are styled with high-end sanitaryware, coordinated vanity units, shower enclosures, and luxurious fittings.
The building includes an OTIS passenger lift with direct terrace access, sensor-lit lobbies, and ample parking for 8 cars along with dedicated spaces for two-wheelers and kids’ cycles. The well-designed terrace has a separate powder room, safety-glass-covered shafts for natural light, and long-lasting stone parapet work. This property exemplifies refined urban living in one of Delhi’s most sought-after neighbourhoods.






